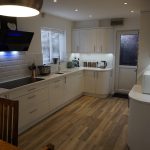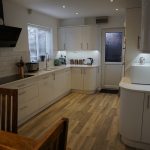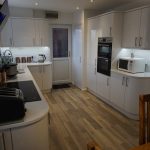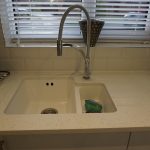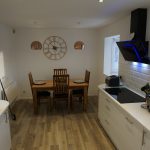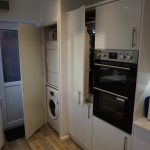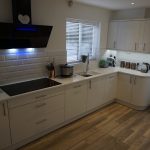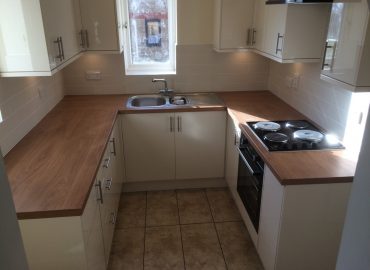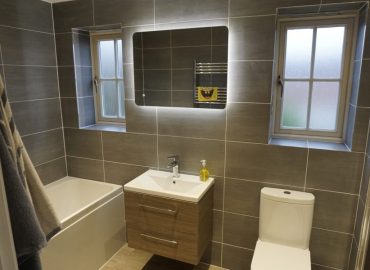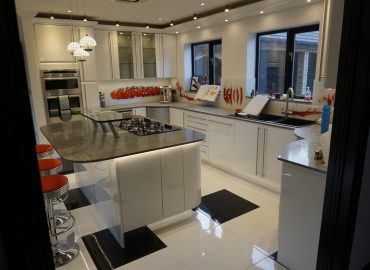
Project Gallery
Project Description
We carried out this project for one of our long term customers who had just moved house. The new kitchen was created from the existing kitchen and dining room with the original door to the kitchen blocked and the wall between two rooms taken down. We also had to level the floor before laying the Karndean flooring on top.
The new kitchen was designed, supplied and fitted by Smart Fit Solution to include an acrylic sink, moulded into the worktop, integrated appliances, curved cabinets, a separate unit for the washing machine and dryer all within an open plan design. From the start of the project to completion took just five weeks.
This project involved: plumber, electrician, plasterer, tiler, kitchen fitter in Milton Keynes, painter, Karndean flooring specialists, Solid Surface Worktop specialists. The work was completed in Newport Pagnell in Milton Keynes in 2018.
LOOK – at the images
LISTEN – to our customer’s opinion their own projects – CLICK HERE
TALK – to us about your own project
We aim to respond to all enquiries within 24 hours during the weekdays
Get in touch on-line

