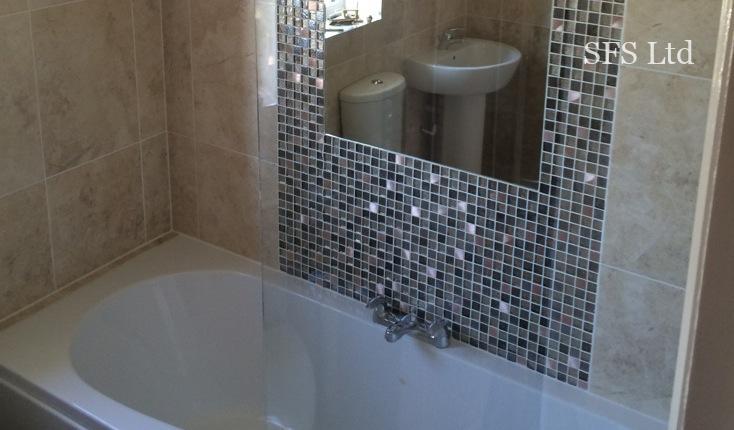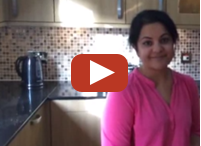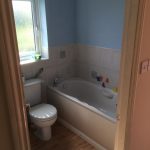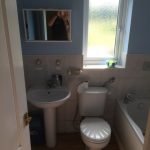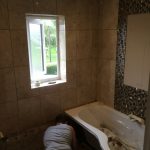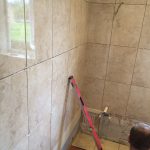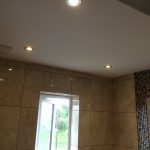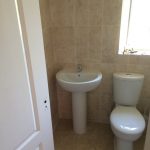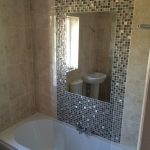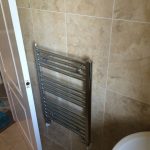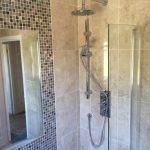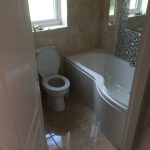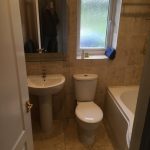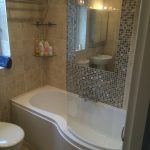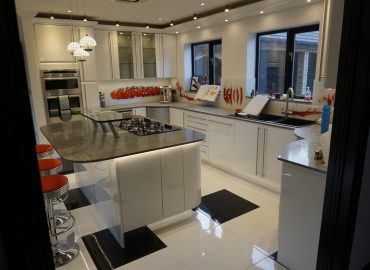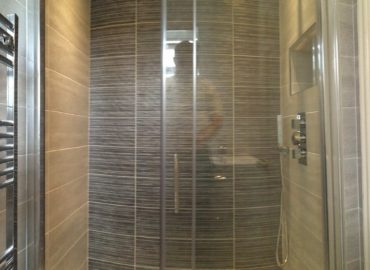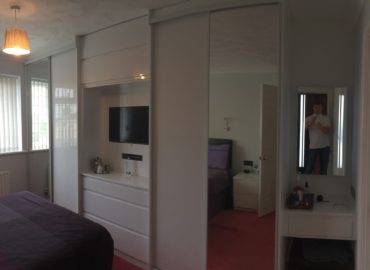Project gallery
Project Description
Meera contacted us via our website Contact Us form. She had just bought the house and wanted a fair amount of work carried out. Having received three quotes for the required work that originally included a master bathroom, bedroom and cloakroom renovation we ended up being the most expensive; her reason for choosing us is her own words was: “You advised me on a lot things offering different, more cost effective solutions whereas other builders just took a note on what I wanted. You seemed to be very knowledgeable in what you do and I do not mind paying extra to make sure I get a proper job and a good service.”
In this project we had to strip everything back in the bathroom as we normally do, including the ceiling. We supplied and installed an in-wall shower, P-shape bath and LED lights. We also advised the customer on anti-slip floor tiles taking into consideration two small children in the house. Everything was installed and the room was fully tiled, incorporating feature tiles on the wall.
LOOK – at the images and video
LISTEN – to our customer’s opinion of this project (click on the video)
TALK – to us about your own project
We aim to respond to all enquiries within 24 hours during the weekdays
Get in touch on-line

