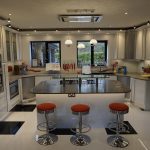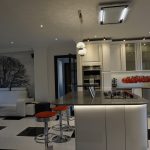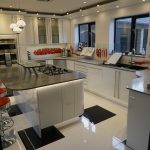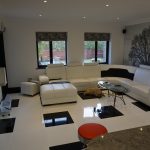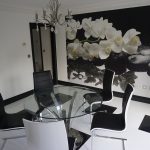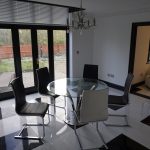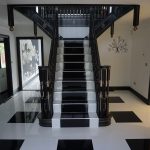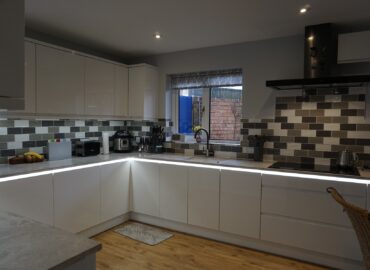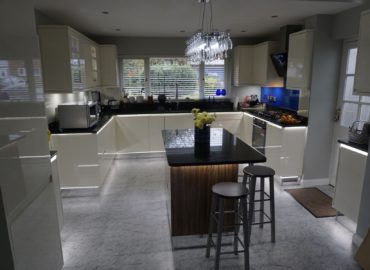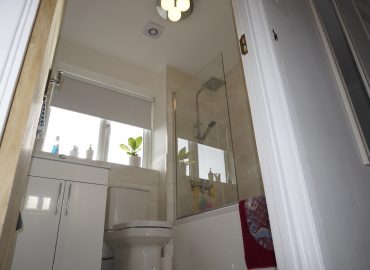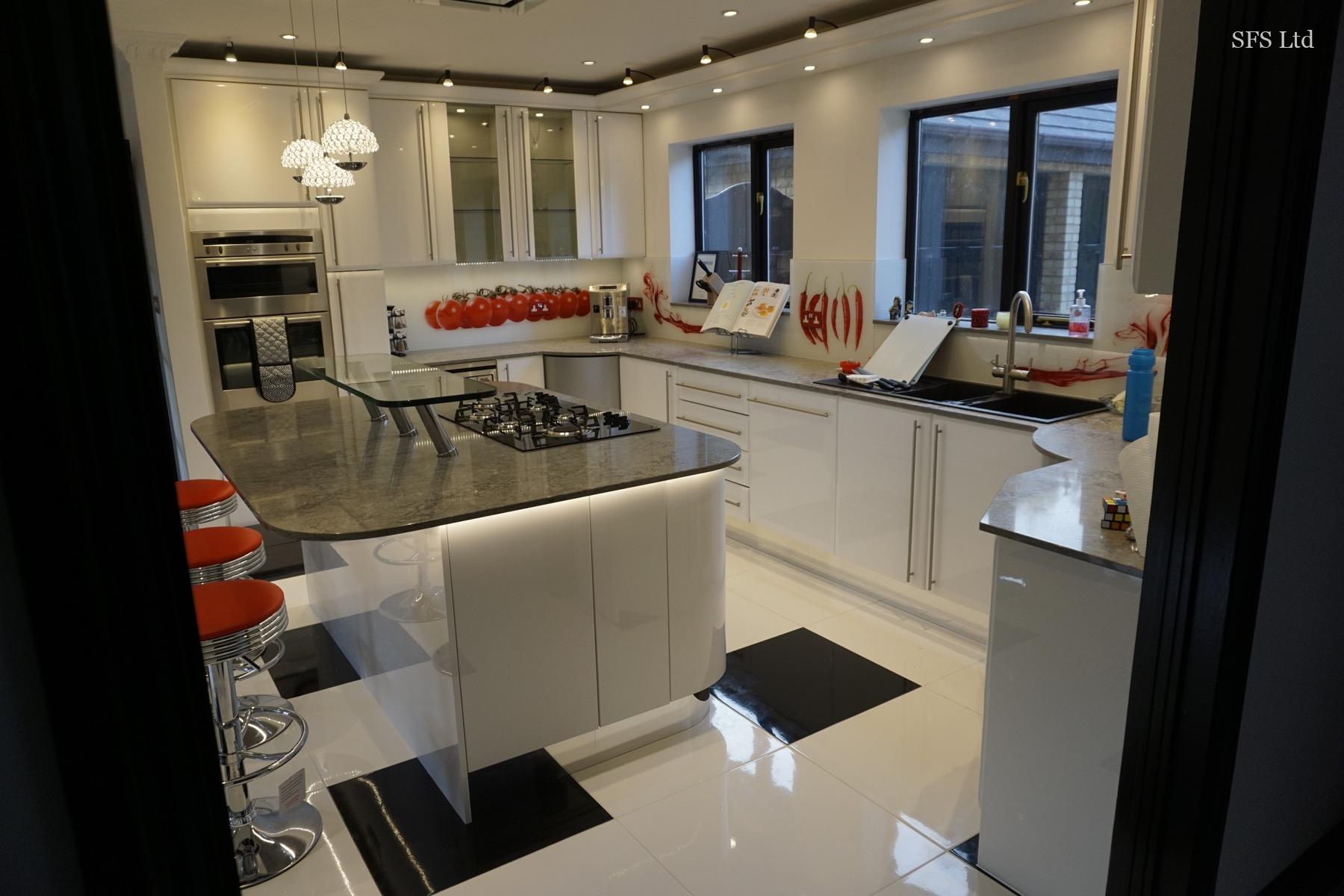
Project Gallery
Project Description
SFS have completed an extensive kitchen renovation with removing the walls and creating open space kitchen-diner.
Existing kitchen was upgraded with mirror effect plinth, digital print full glass splashbacks, new premium worktops and extra cabinet lights.
We have designed, supplied and fitted the island with sockets, under worktop LED lights and a massive 1800mm 5 drawer cabinet under the hob. The ceiling mounted extractor fan was tricky to fit but we have managed to install it flat and duct it out using 150mm supplied pipe.
The project benefited from many other features – far too many to list.
It was completed in 2017.
LOOK – at the images
LISTEN – to our customer’s opinion their own projects – CLICK HERE
TALK – to us about your own project
We aim to respond to all enquiries within 24 hours during the weekdays
Get in touch on-line

