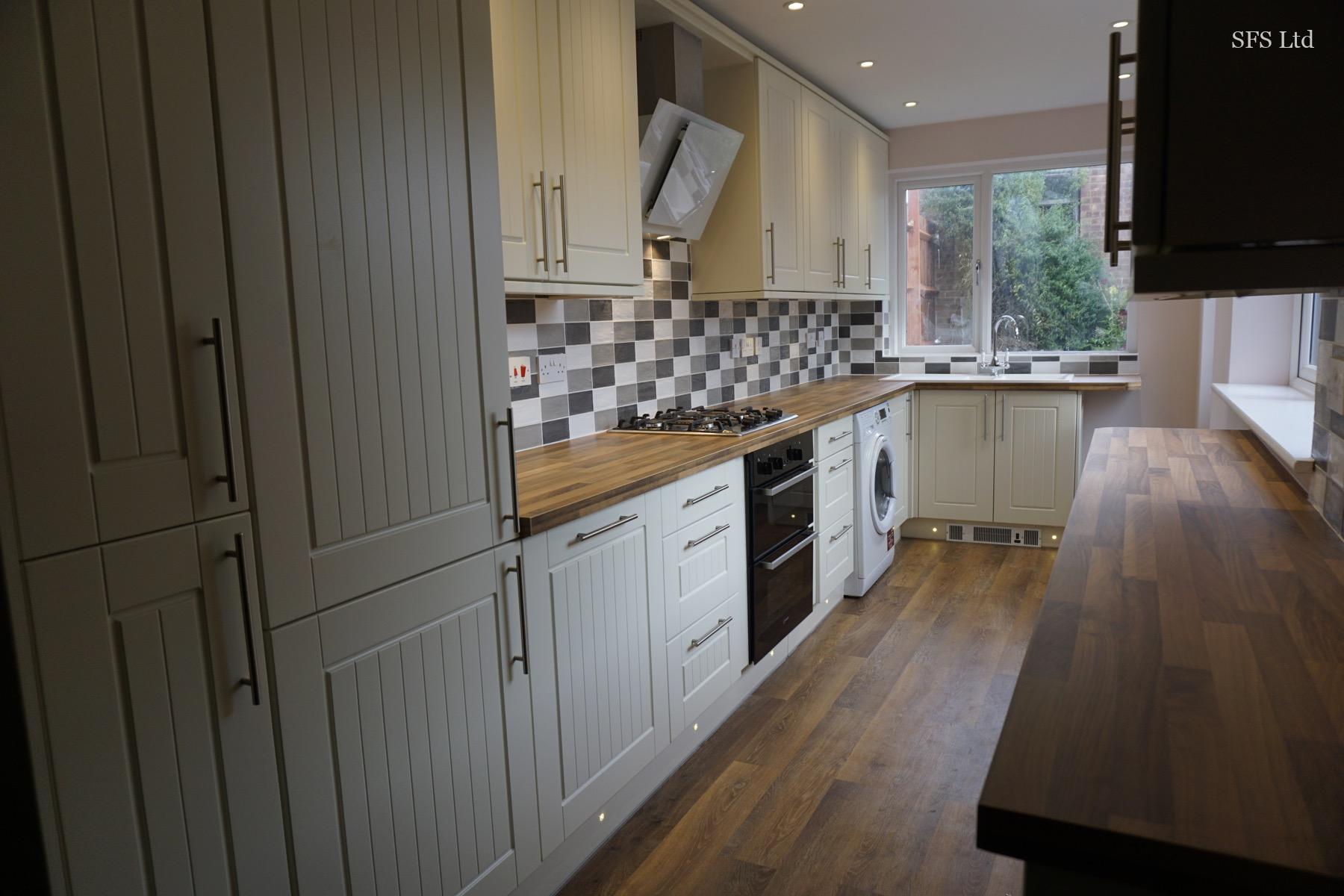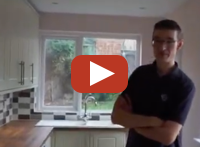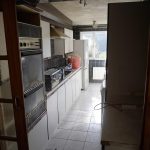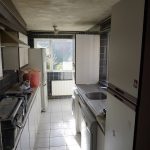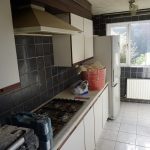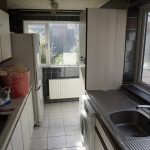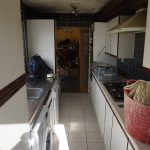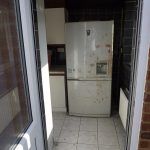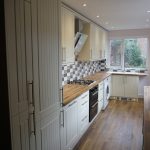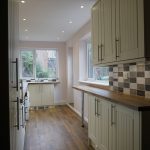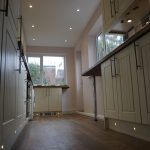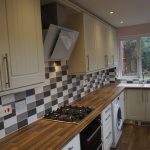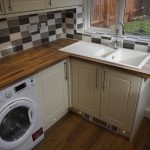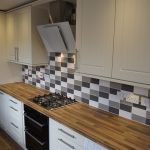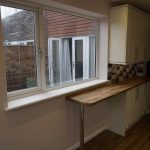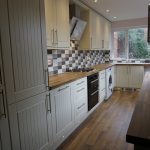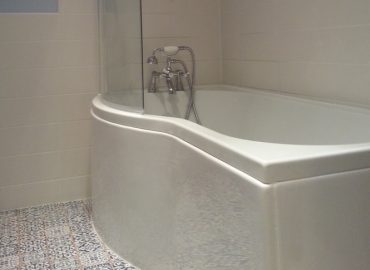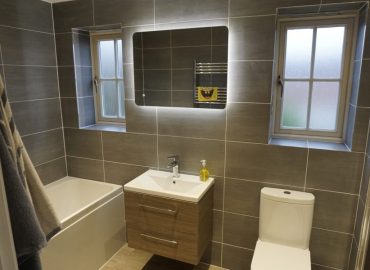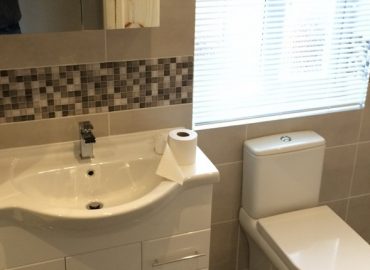Project Gallery
Project Description
Allan had previously used us for his master bathroom renovation around 4-5 years prior to doing the kitchen (see project below). In the gallery you can see photos from before and after; it was a massive transformation. We designed the kitchen for Allan to his liking.
The kitchen was located in an old house extension that was not finished to the current standards. As a result it was always very cold and unpleasant to spend the time in. We insulated the ceiling and the walls, fully re-wired the kitchen, provided extractor ducting, levelled the floor and introduced an hydronic plinth heater. See the images and the video for the finish results.
This project involved the following specialist and skills: kitchen designer in Milton Keynes, kitchen fitters, flooring specialists, carpenters, tilers, plumbers, plasterers, electricians, painter and decorator services. It was completed in Bletchley in Milton Keynes in 2017.
LOOK – at the images
LISTEN – to our customer’s opinion their own projects – CLICK HERE
TALK – to us about your own project
We aim to respond to all enquiries within 24 hours during the weekdays
Get in touch on-line

